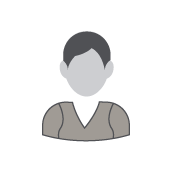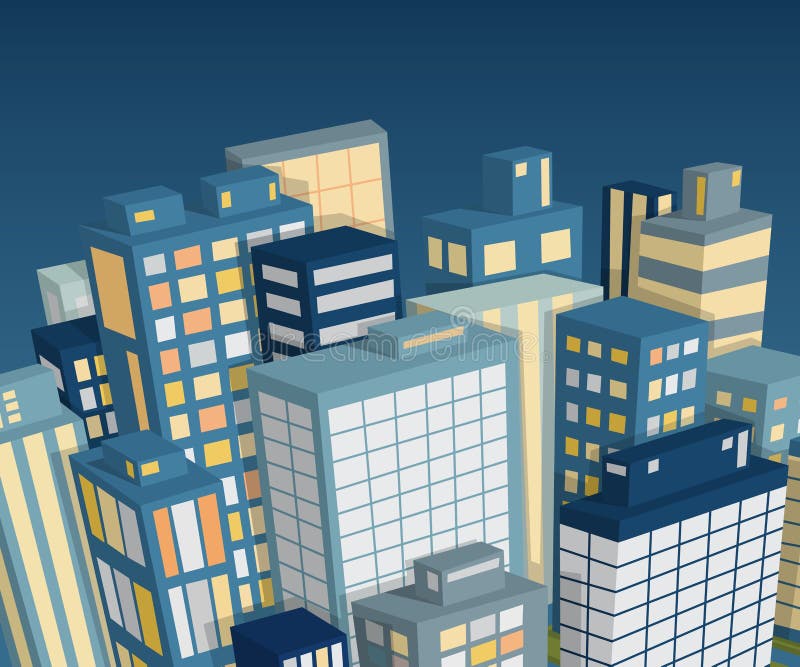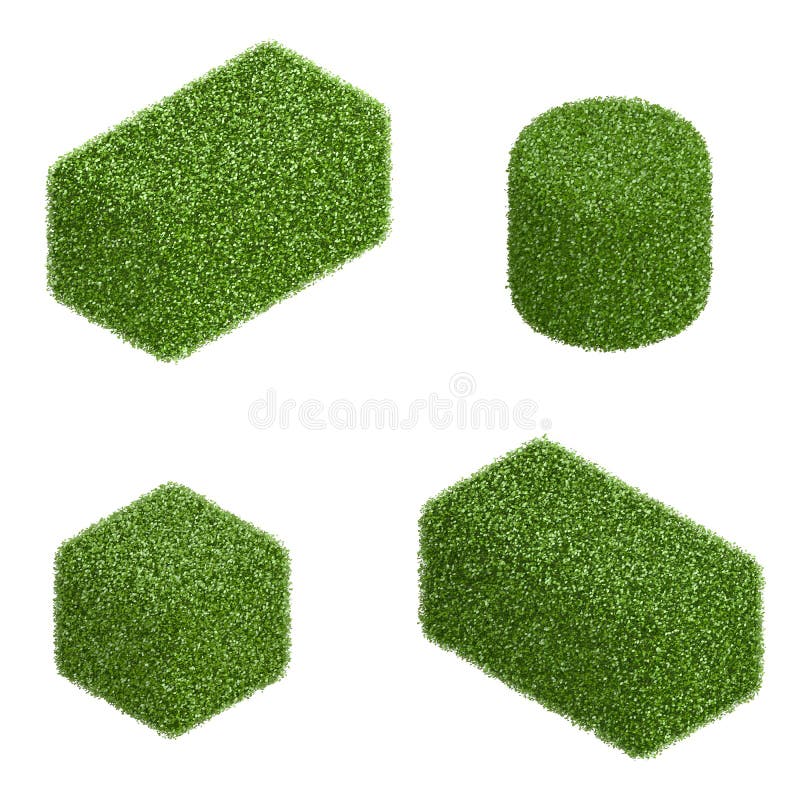
Royalty-Free AI generated

Isometric view of an office layout depicting multiple rooms. Each room is furnished with desks, chairs, and computers, suggesting a work environment. Walls are primarily blue, orange, and gray, with framed pictures. The layout includes a reception, conference room, individual offices, and shared workspaces. Potted plants decorate the exterior, and windows are present in most rooms, allowing natural light. Designed with functionality in mind, the layout offers a balance of private and communal spaces for various professional activities.
- ?
$62.50USD
$150.00USD
$250.00USD
Size MAX
9600x6720px •
32" x 22.4" • @300dpi •
12.5MB • jpg
Author credit line














































